
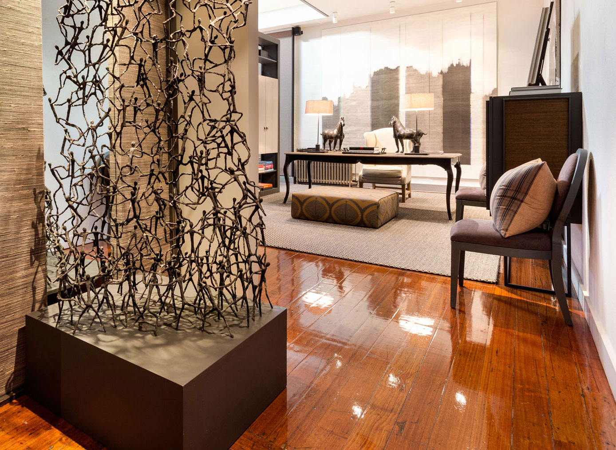
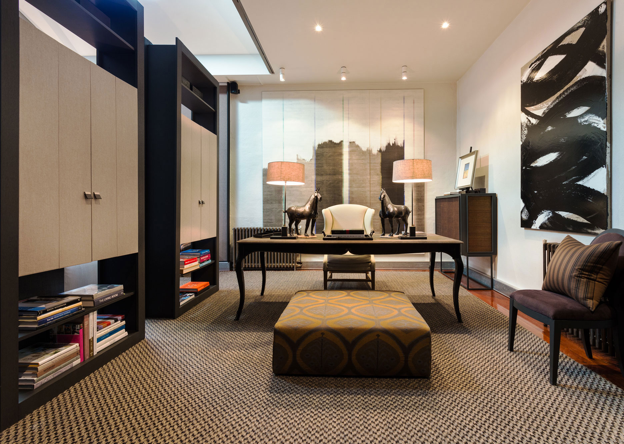

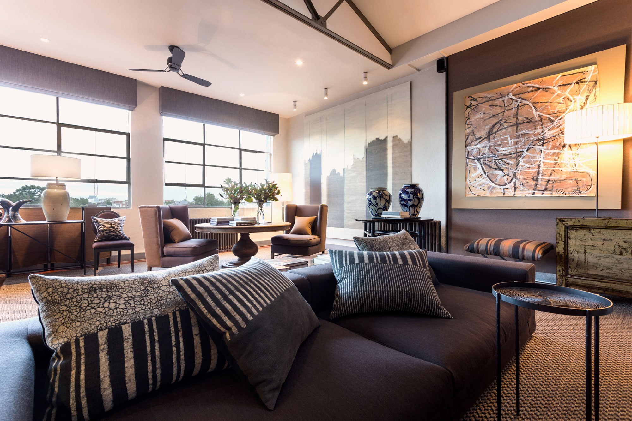

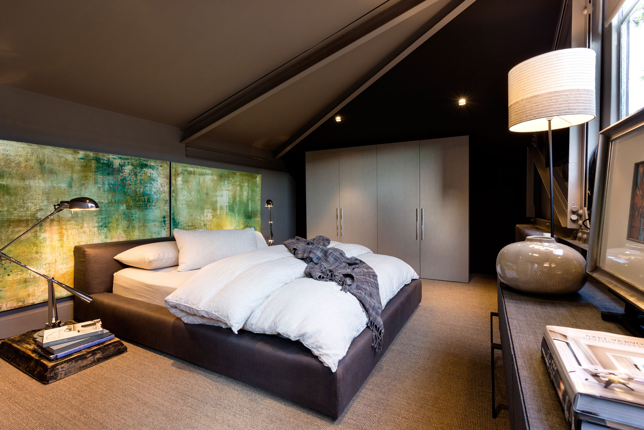
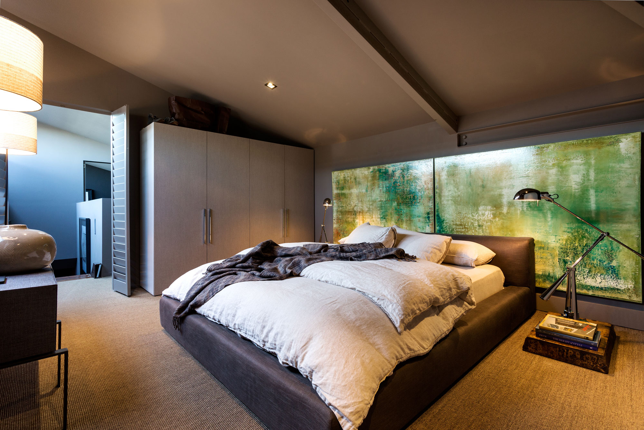

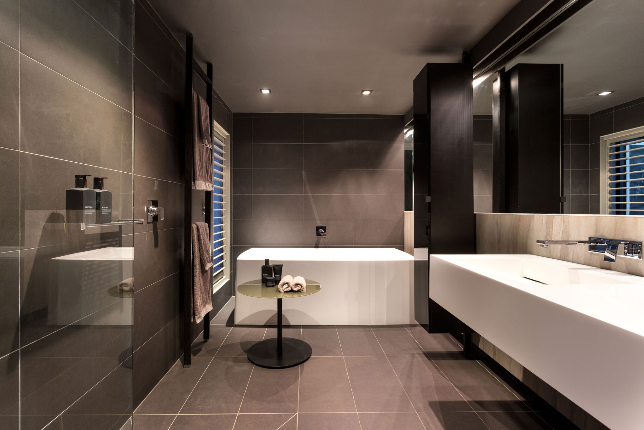


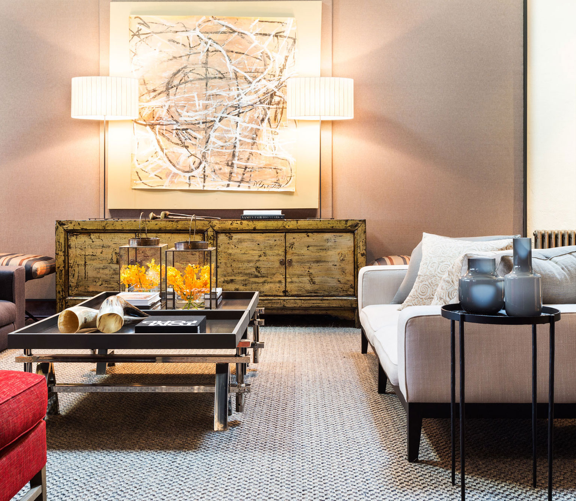
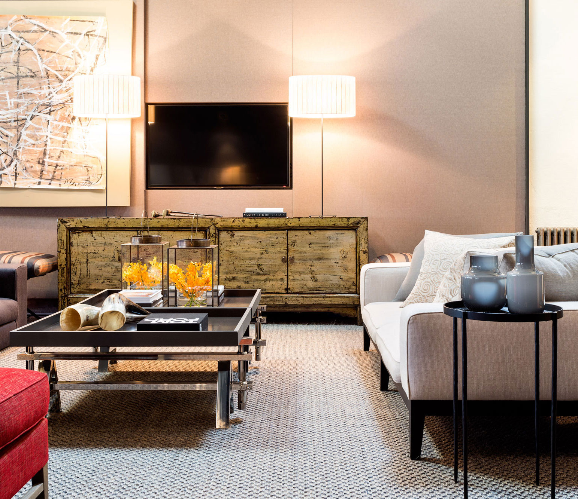
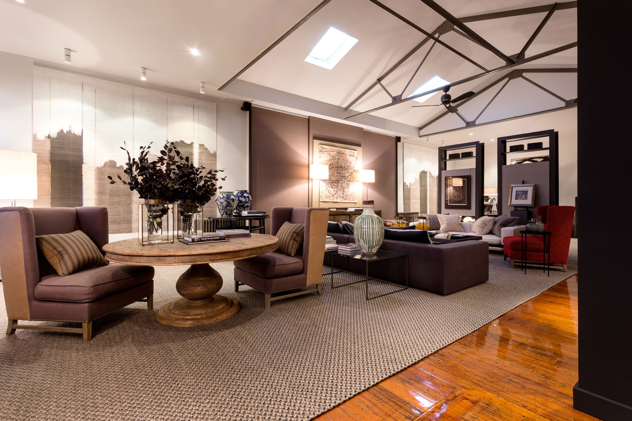
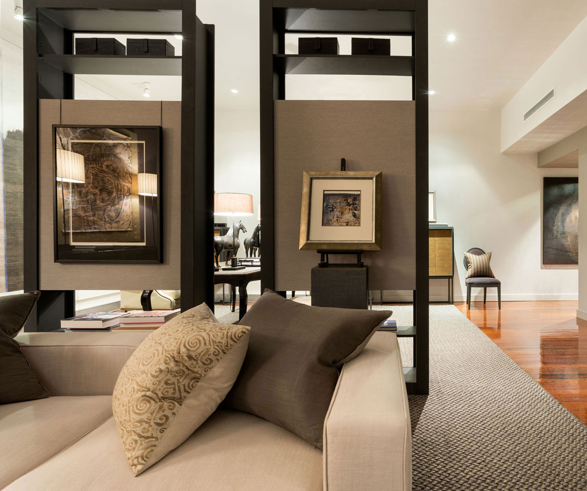
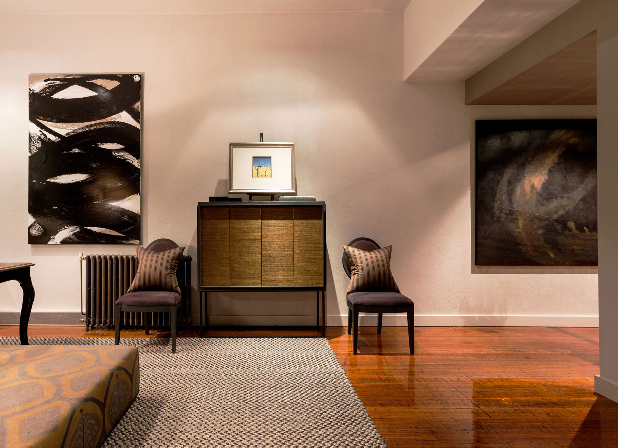
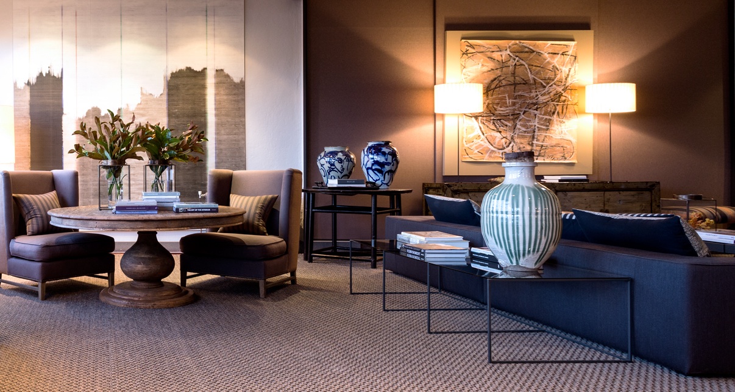
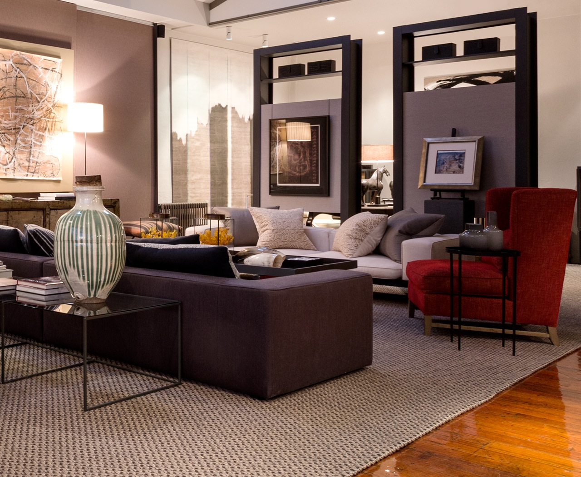
Loft Conversion II- Richmond
Project Description:
Featured on Foxtel Abode TV Lifestyle Channel “Dream Home Idea’s”, due to air October 2016. This project showcases the transformation of inner city commercial factory administration offices into residential high-end luxury accommodation.
The conversion boasts a 10 metre frontage overlooking Richmond Hill with accommodation consisting of 3 bedrooms plus study, expansive open entertaining area, original steel trusses and decorative interior details such as French wallpapered screens, fabric upholstered panelled walls, concealed LCD flat screen TV and Belgian sisal carpeting.
The eclectic furniture selections from around the globe, 19th century Shigaraki pottery from the Meiji period, 18th century Chinese Ming style Demilune tables from Shanxi province and customised detailed cabinetry design by Patrick Meneguzzi make this a stand out example of masculine understated luxury, demonstrating the designer’s talent when combining styles.
Having spent time in the USA the designer was inspired by “New York’s” loft warehouse conversions. The original floor plan consisted of a single mezzanine bedroom located within the pitch of the roof. Relocation of the kitchen and modifications to the existing bathroom created accommodation of a further 2 bedrooms, additional bathroom and gallery style kitchen.
Interior treatments consisted of rendering over the red brick walls, original floorboards were highly lacquered retaining all the original markings and character of the buildings history.
Furniture placement follows a traditional formality, whilst the Belgian sisal floor rug at 14 metres anchors the room adding a sophisticated and elegant back drop for the eclectic selection of furniture.
Concealed behind a sliding upholstered panel lies the LCD screen within the main wall centred in the reception room. The design of the kitchen detail is pared back with the restrained use of Grey mirrored splash-back and charcoal timber finish joinery adding a commercial element, whilst a concealed sliding door the width of the kitchen closes off the adjoining room directly behind. The wardrobe and storage detail feature commercial grade French wallpaper adding a tactile and sophisticated element to the interior.