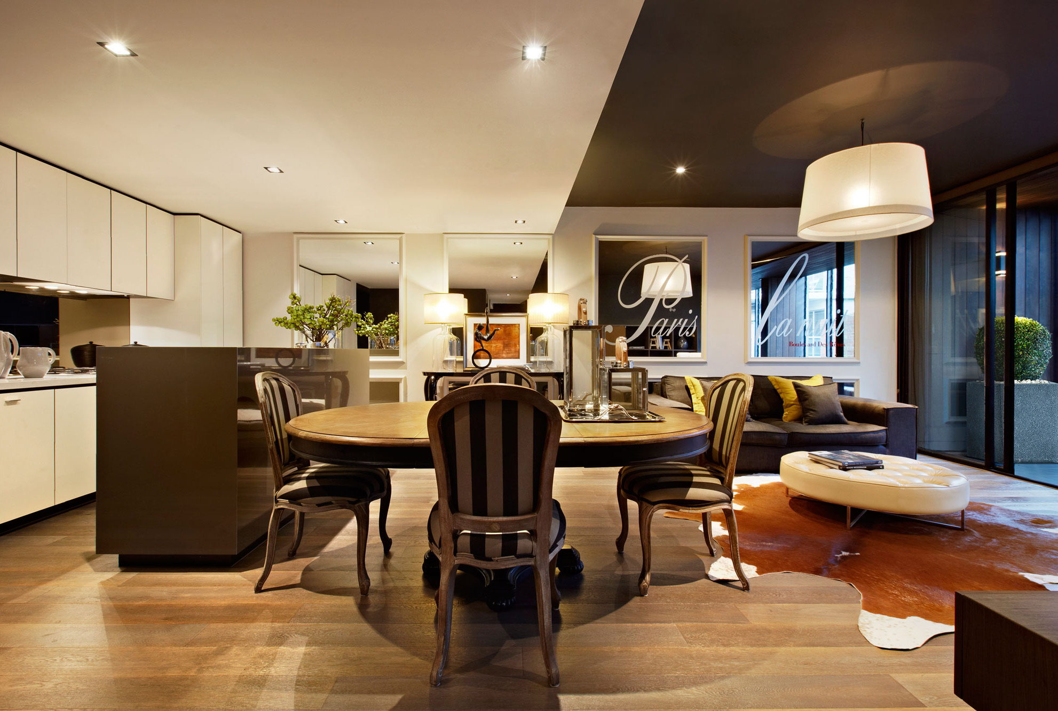

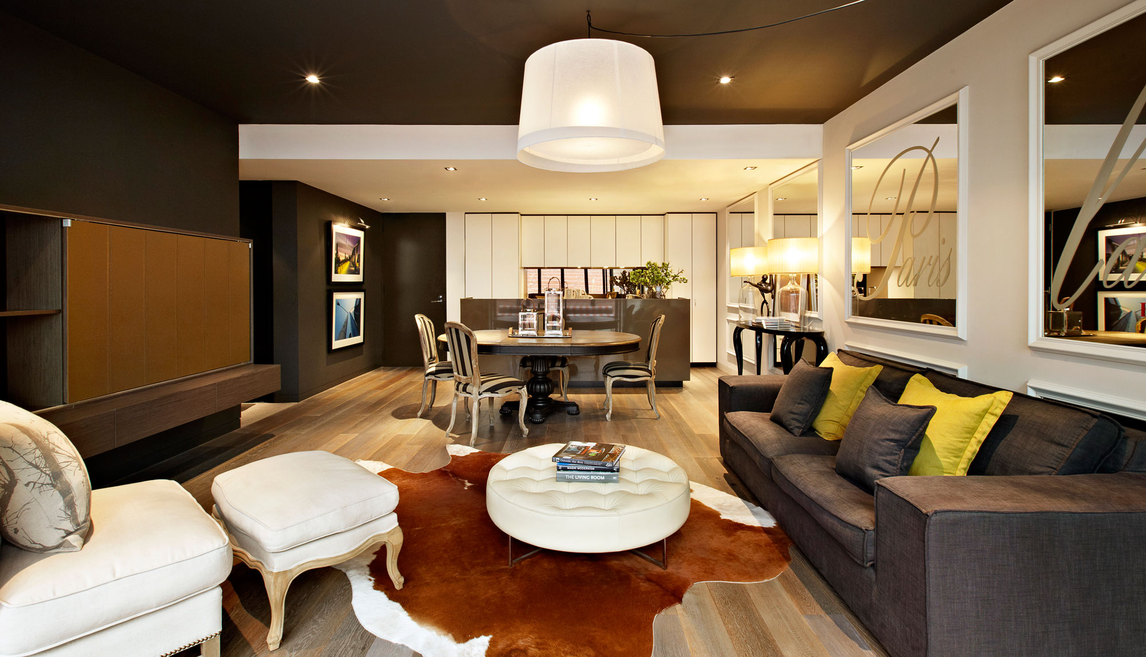
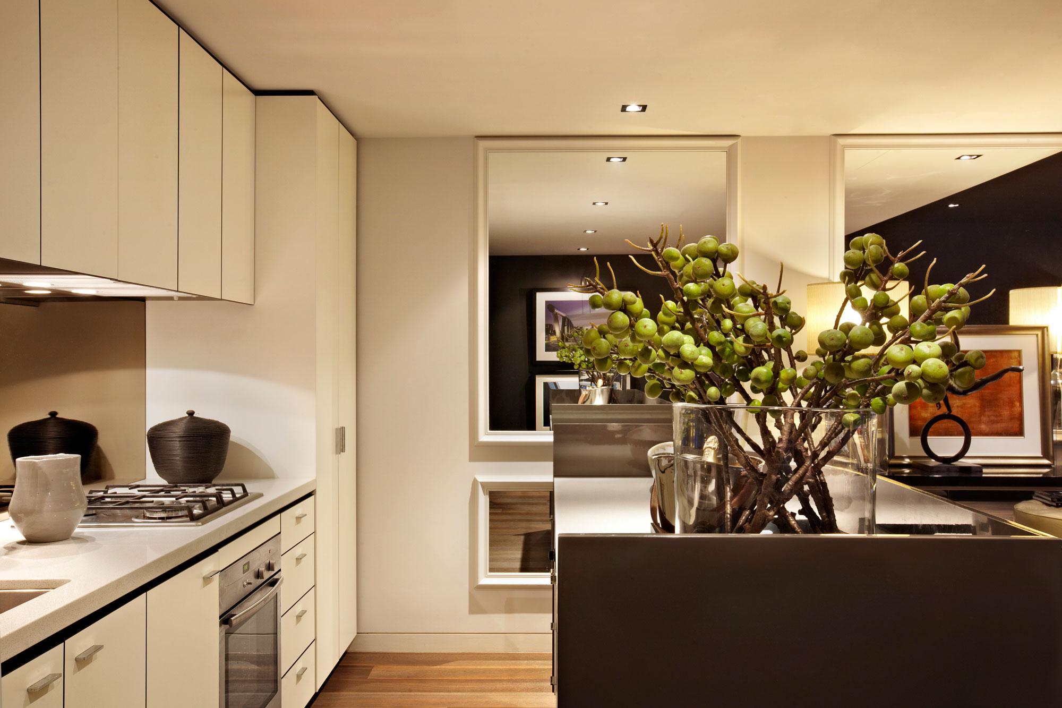
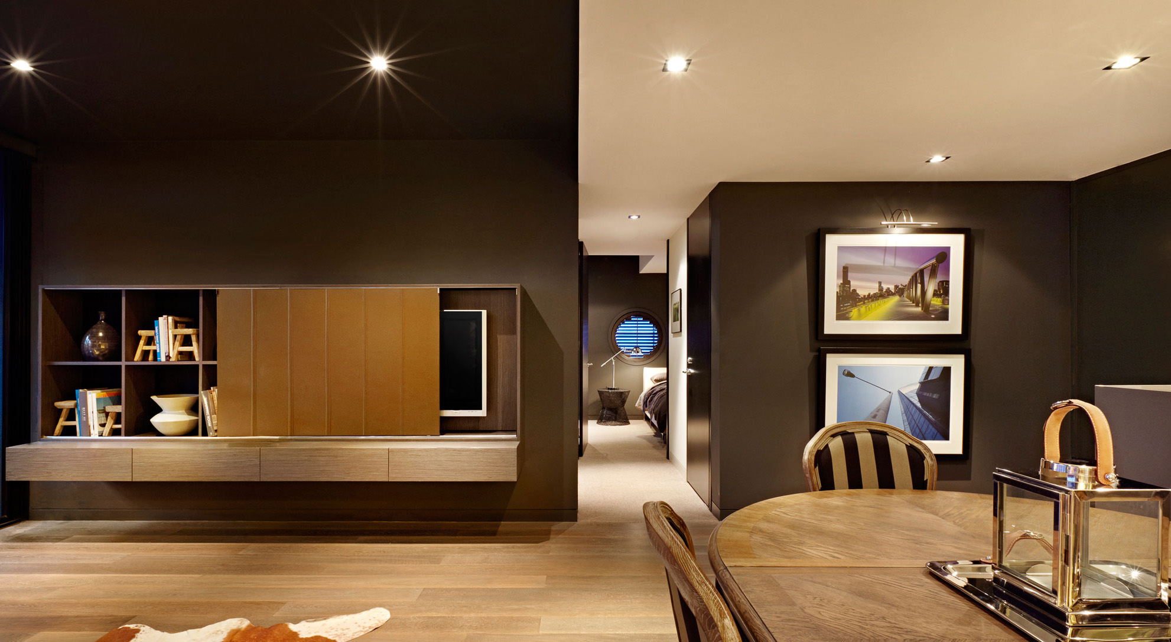




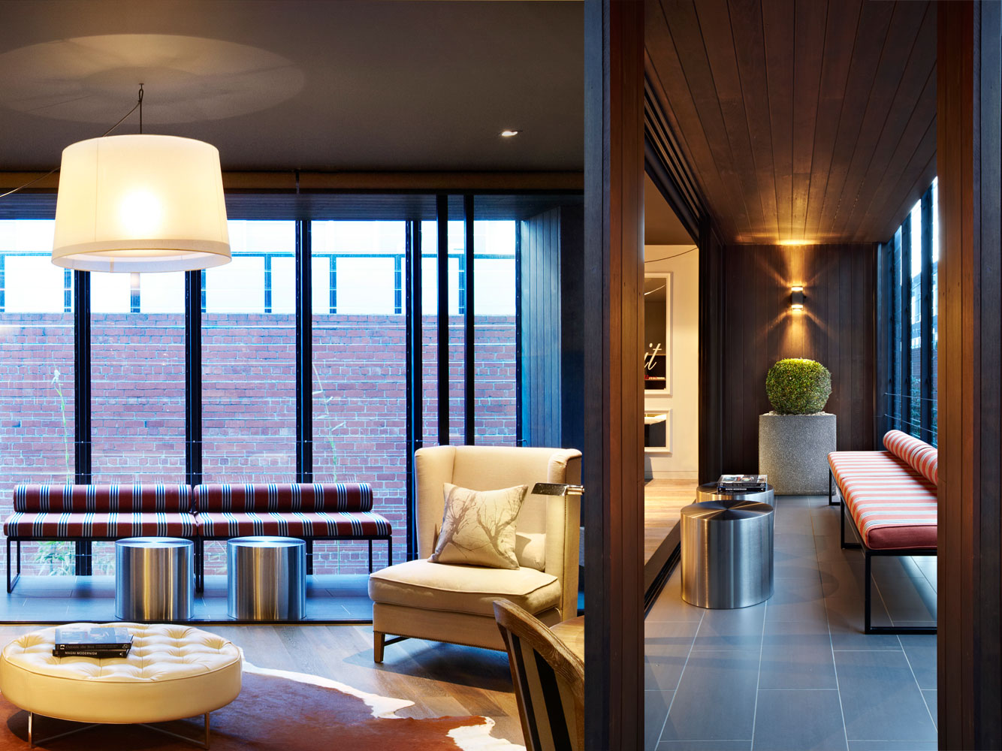
Hue Apartments Richmond
Project Description:
Architect designed, Jackson Clement Burrows (JCB) development “Hue” was completed in 2008. Our client having purchased a two bedroom single level apartment at the rear of the development engaged Patrick Meneguzzi Interiors to transform the interior.
Surrounded by neighbouring apartment buildings with no views, our design challenge was to create internal design solutions to visually maximise the existing floor plan whilst creating internal interest within the floor plans blueprint.
The apartments tiled kitchen floor and carpeted living area divided the room limiting the placement of furniture and making the apartment look small. French Grey timber floorboards where selected as the primary floor treatment and run continuously from the entry door throughout the apartment with the exception of the two bedrooms where a graphite coloured sisal was selected.
The existing kitchen island bench was reduced in width creating a larger entrance and the exposed fridge was integrated which visually extends the width of the kitchen on the main wall. The application of a gloss charcoal laminate to the island bench draws attention away from the main kitchen wall adding a sophisticated element to the room whilst adding privacy when working in the kitchen.
Moulding detail with mirror inserts applied to the main wall link the kitchen to the living area adding a distinct European feel to the apartment. Two interior paint colours where selected to showcase the ceiling bulkhead detail which was lost in an all white room concept. The use of white to the lower bulkhead and the application of a sharp dark contrast to the raised ceilings and walls add a strong architectural element to the apartment and assist in making the ceilings appear higher.
Furniture selection and placement maximise the floor plan with wall mounted joinery concealing a LCD screen behind a sliding panel and customised furniture completing the interior.